Despite beta blogger not working with picasa, and not finding this out until after I switched, and then finding out you cannot switch back, I have spent the past hour acquiring and uploading pictures to satisfy your curiosity. Click on any picture to see it full sized.
Master Bedroom
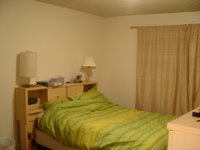
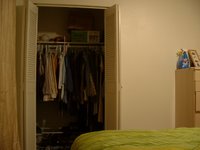
Obviously unfinished. I have purchased (“Enchanting” and “Feldspar”) paint but haven’t had the time or gumption to slap it on yet. That’s my closet on the right.
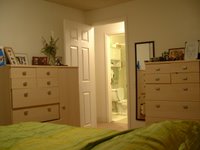
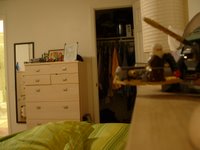
My dresser on the left, Ben’s on the right, and his closet in the picture on the right.
Master Bath
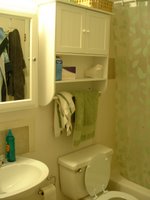
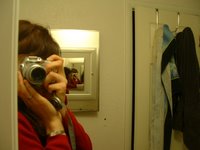
Square-shaped, wallpapered (ugh) and no storage space. We fixed that as much as possible with cabinets. There are two doors to the bath – one from the hall and one from the second bedroom (not the master). Behind the hall door is a mirrored medicine cabinet, opposite of the sink mirror. It’s nice for checking the back of your hairdo or looking at yourself to infinity. (Also note in the right hand picture the holes left in the wall from a former towel rack. We were unsuccessful at mounting anything there, because the drywall is paper thin.)
Spare Bedroom
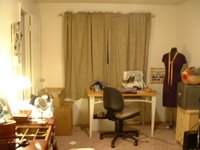
This is sort of my room, I guess. My sewing and crafts are in here, and my new vanity, where I get ready each day.
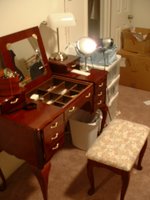
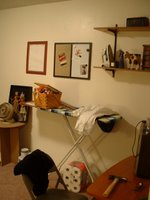
It’s been relegated to a junk room for now. I’d like to do something really funky with it eventually. There’s also a walk-in closet, but it’s completely disorganized with fabric in piles on the floor and half finished craft projects strewn about, so you don’t get a picture.
Upper Hall and Stairs
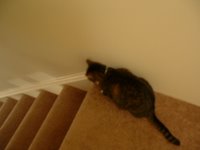
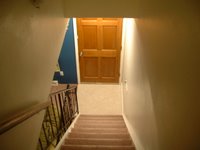
This is Molly’s main base. From here we can topple toys at maximum chasing velocity.
Main Floor – Living and Dining Room
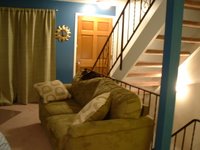
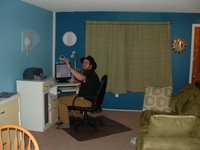
You can see our new couch, and Molly’s new favorite resting place. I recently pinned up the curtains (picture on right side). Do you like that better than full length (picture on left)? It shows more dark blue, which I like. The floor doesn’t feel so sloppy either. But once I cut I can’t go back. This weekend I painted the desk to match “chester” the bureau I repainted last year.
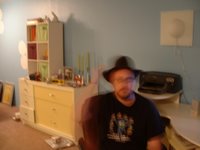
I also got a cheap bookshelf from Target to house my cookbooks. Sorry about all that clutter, I haven’t reorganized since finished the desk.

AAAAAAAAAAAAAAAHHHHHHHHHH!!!!!
I still have a couple shelves, knickknacks, and pictures to hang on the walls, so this room is not done, but it’s a heck of a lot closer to feeling complete.
Kitchen
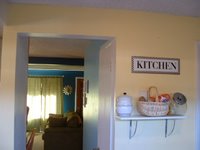
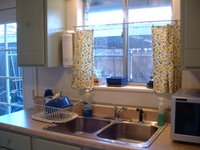
I painted this wall yellow, in addition to the green above the kitchen cart I’ve already posted. I need more artwork for this area. On the right are the curtains I sewed.
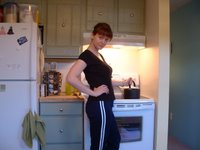
Action shot (applesauce from last weekend)
Main Floor Half Bath
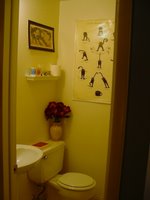
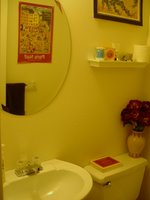
Sorry, bad lighting made this picture yellow. It’s really just plain white. We added the oval mirror to this bare room, but otherwise all the decor is temporary. I think someday I’ll do some rich oranges and yellows, like the box of guest soaps on top of the toilet. For now I just had to put something on the walls so it doesn’t feel like a plain white box.
Den
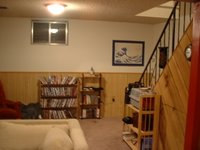
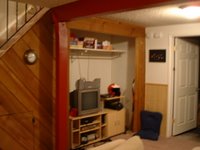
Our entertainment room: it’s FREEZING, but fun. I have some Star Wars fabric to make curtains or pillow covers out of, but otherwise this room is done. The den is divided into two sections, TV side and reading side.
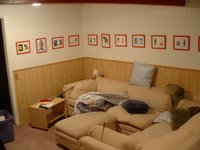
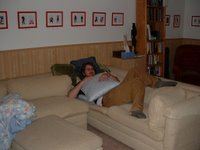
Our old couches are down here with a plethora of pillows and blankets (Ben is demonstrating his frequent practice of stealing all the pillows.
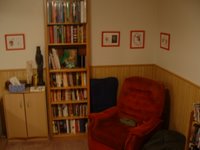
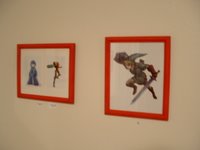
This is where I’ve banished the ugly orange chair. All along the walls are video game characters, arranged chronologically. Here’s a close-up. I’m on the search for nice labels for their name and year, something small with a metal frame, like on the end of photo storage boxes. Let me know if you come across something suitable.
Laundry Room
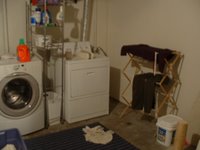
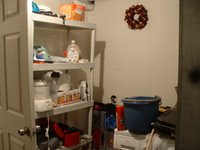
Finally, the laundry room, with cat litter and excess storage. Nothing really to point out except that I hope to have this more organized one day and please, marvel at how spacious it is! It’s the same size as my kitchen. We have a second washer in there now (see previous post about my plumbing), hopefully it will be removed in December.
That’s it! As you can see, I have a long way to go. It’s a lot of work but I love it, and all three of us adore our new home.
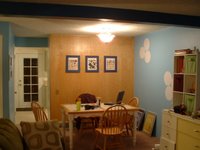
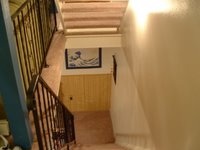
http://www.makingmemories.com/products/details/labelholders.cfm
You can probably find these at JoAnn’s or other scrapbooky/crafty stores.
I loved the tour and can’t wait to see it in person. While I question your choice of Star Wars fabric (!), I do like the framed characters. And I love the blue walls!
You don’t love star wars the way I do, you wouldn’t understand 😉 Can you email me the link? beta.blogger cut it off. Thanks!
I LOVE the house! You are so creative. Too bad you don’t live closer. I spotted some borrow-worthy clothes in your closet. 🙂
Rachel, your house is BEAUTIFUL!! I too love the blue walls. I also think you should leave the curtains floor legnth.